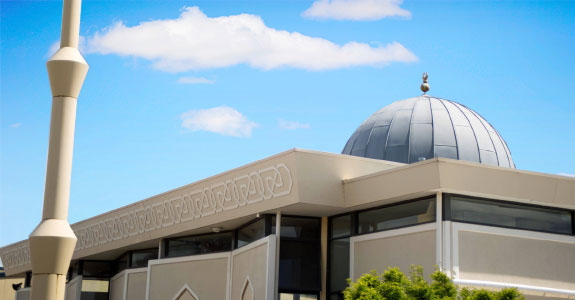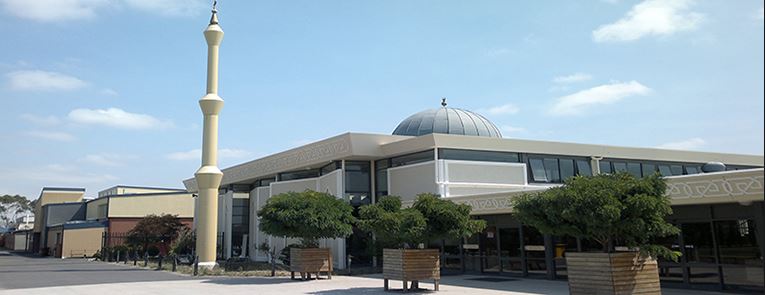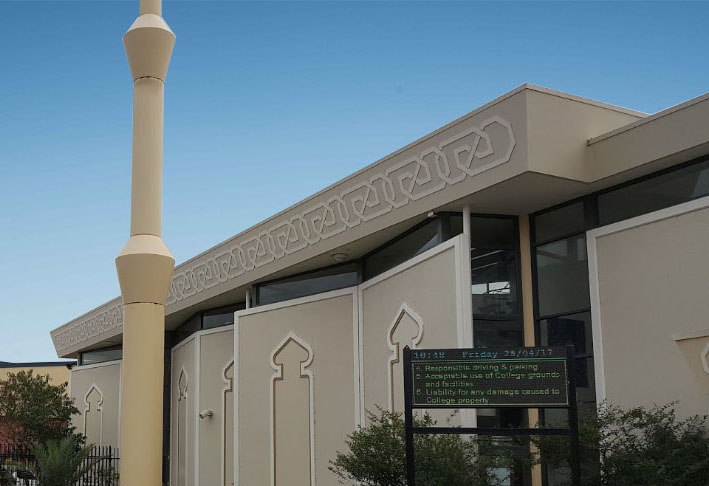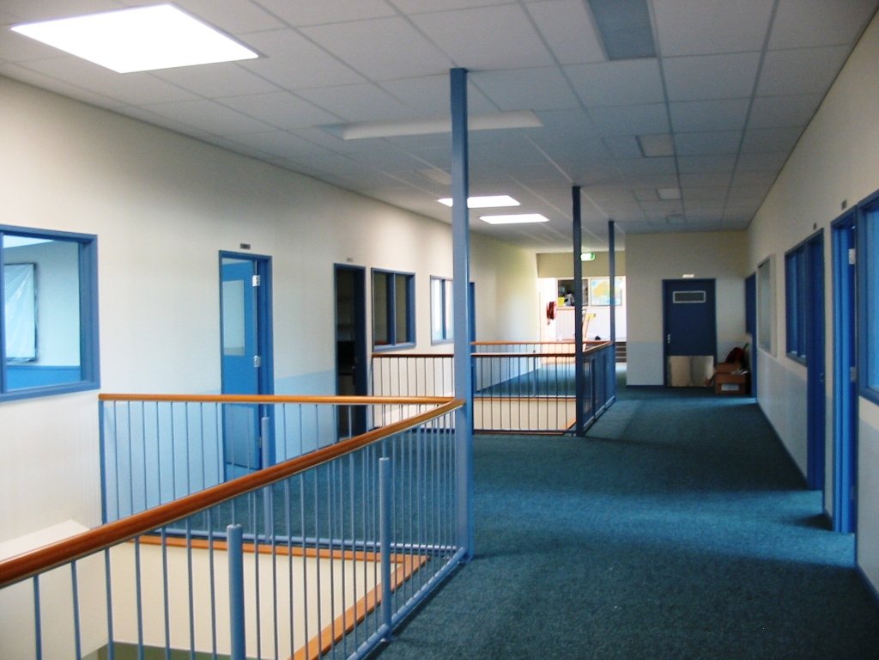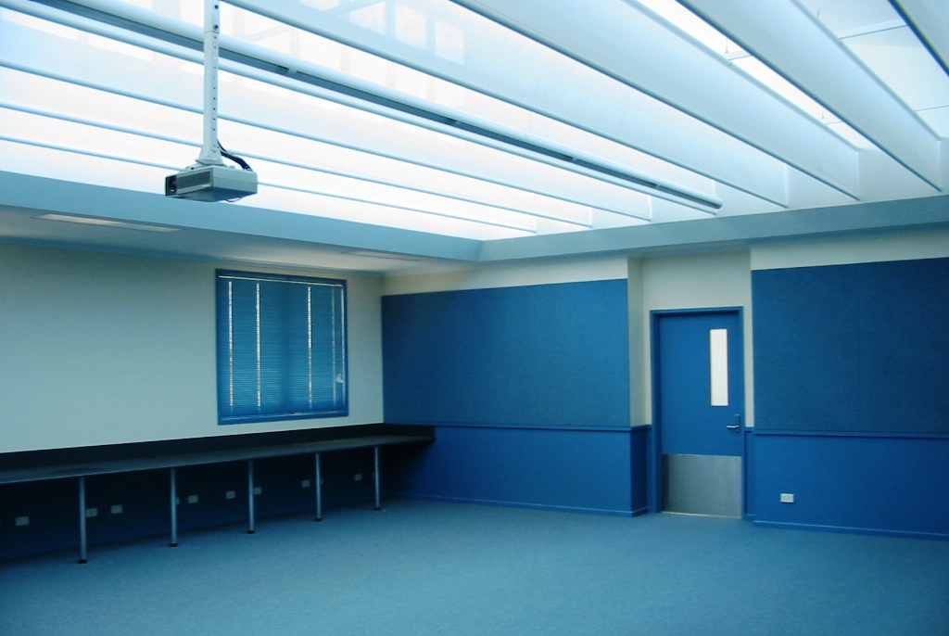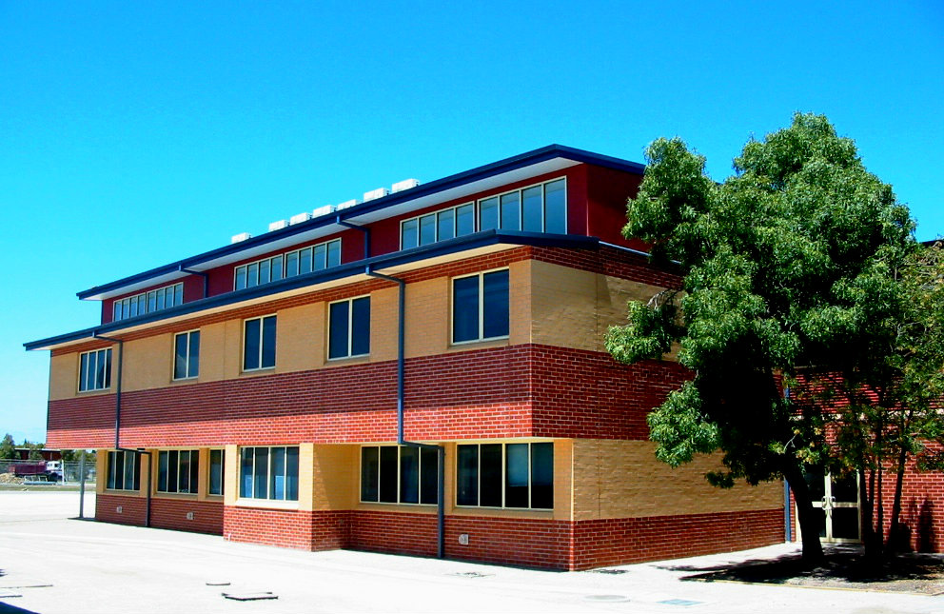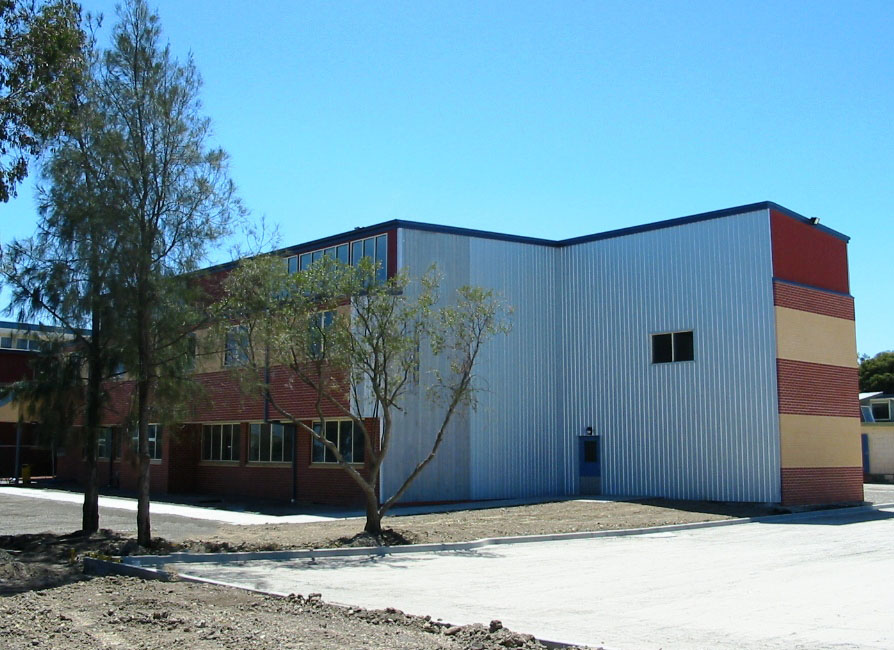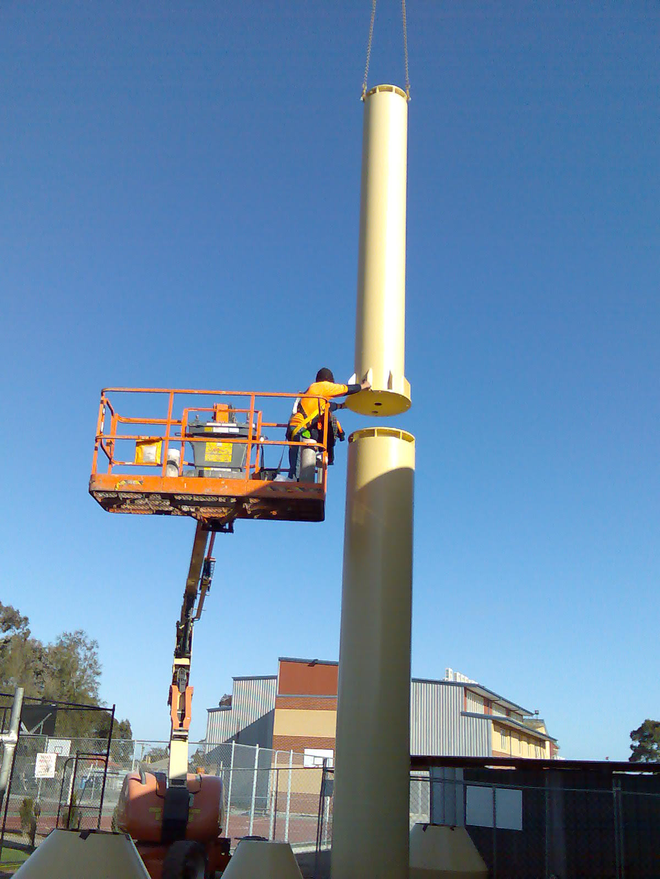
Project: New two storey administration and Prep - 3 classrooms with staff room, seminar room and amenities plus refurbishment of existing areas
Completed: February 2018
Architect: Design Core Architects
Several projects successfully completed under the school’s master plan include adding an additional storey to an existing classroom block while classes continued beneath the construction zone. Construction of a dedicated wing for female students, a prayer hall and adjacent minaret, refurbishment works and construction of a new two-storey administration centre including junior classrooms, staff facilities and amenities. Superior organizational and communication skills were required to ensure that the school’s operations were facilitated within a live construction site and that the particular sensitivities of the Islamic school community were addressed and respected. This was achieved by communicating opening and effectively while maintaining an excellent understanding of the project requirements.
